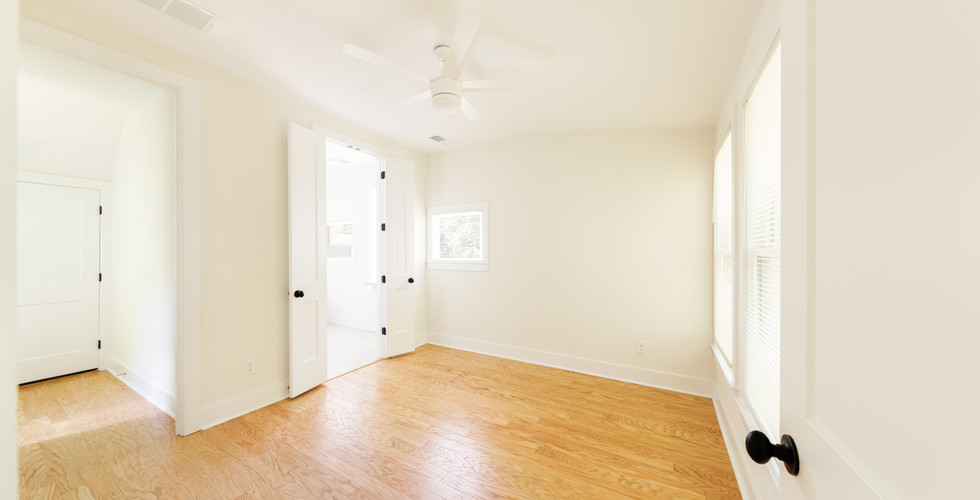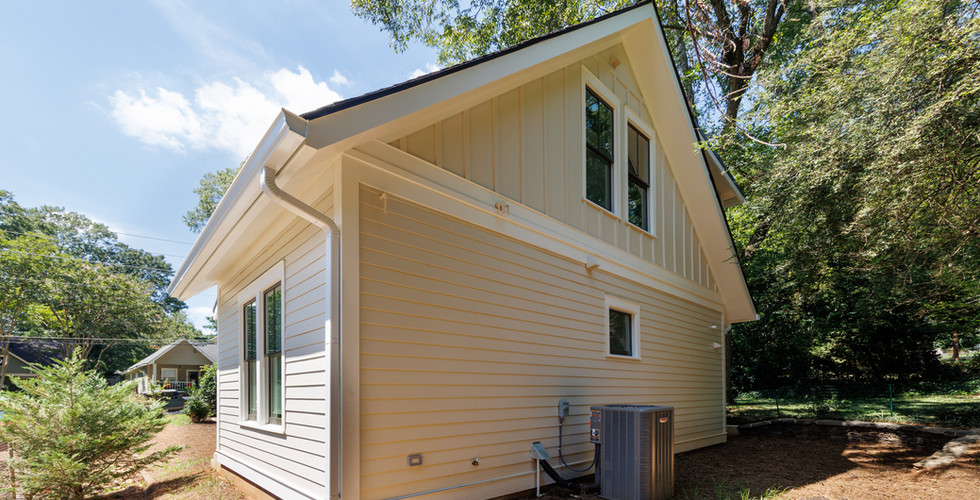New Investor ADU in Ormewood! Q&A
- David Melton
- Sep 18, 2025
- 4 min read

Tell us about your first ADU and how you got started.
My first ADU was on my own property in 2019 when the city had recently started allowing ADUs. My ADU journey began prior to that when I went to Portland, which I think of as the “motherland” of ADUs, and took Kol Peterson’s ADU Academy class. After that, I considered designing and building it myself, but then I met Adam. I thought he had a great product, and the cost difference to have him handle everything wasn’t much. So I decided to go that route instead.

What motivated you to add an ADU behind an investment property?
I sold a duplex and wanted to reinvest the proceeds. I found a single-family home with room for an ADU, just one block from the Beltline so it’s an amazing location. We engaged ATL ADU before closing to get the process moving. The original home is 950 sf, and the ADU adds 750 sf. Both are two-bedroom, two-bath homes, so together they function almost like a detached duplex. I’m expecting similar long-term rent from each—one slightly larger but older, and one newer but smaller.

After five years, what made you choose to work with ATL ADU again?
My first experience was so good I couldn’t imagine not using ATL ADU again! For ADUs, there aren’t many ways to configure the space better than what Adam has designed. If I went to an architect, it would feel like reinventing the wheel. Tim and I both feel that our ADUs were built and finished to an incredibly high standard. So many ADUs look like sheds; what you build looks like a real house. My favorite story from this project: Tim was working in the yard when a couple walked by and mentioned they had an ADU. He invited them to see ours, and when they walked in, they said, “Oh, ours doesn’t look like this.” That difference says it all.

How was your experience the second time around, from a landlord’s perspective?
It was great! I was initially concerned about building behind a rental property, but the experience was just as smooth as the first time. I even reduced rent for the tenant in the main house during construction, but he told me he was never bothered. He used the left side of the house, crews used the right, and his parking and yard space were unaffected. Plus, you already have the process dialed in and handle the city, zoning, and construction oversight, so it ran like clockwork, and would’ve taken me much longer.

How did the financing work for this investment property?
I used a DSCR (Debt Service Coverage Ratio) loan to purchase the property. These loans are based on the property’s rental performance rather than the investor’s debt-to-income ratio. The appraisal included both the home value and a rental estimate, which came in at $2,500/month. That meant I had to put down enough so that the principal, interest, taxes, and insurance stayed at or below $2,500 allowing the rent to cover the mortgage entirely. I then used cash from the duplex sale to build the ADU. Now I’m refinancing with a cash-out DSCR loan that includes both the primary and the ADU’s rental income. Today, I essentially have two rental units a block from the Beltline, but only paid for one lot.

Do you plan to sell the property or hold it long term?
For now, I plan to hold it and rent both homes long term. The Beltline will be finished here next year, and Atlanta is shifting toward a buyer’s market. There aren’t many comps for ADU values yet, but there is a ton of value in the rental market for ADUs. The city is also considering flag lots, which could allow us to sell the ADU separately in the future. Even though the ADU sits behind the primary, the primary is to the left, and the ADU to the right, so the ADU’s front door is visible from the street. I think that visibility will help with rent, appraised value, and privacy among tenants.

Beyond the numbers, what inspired you to take this approach rather than renovating or rebuilding the primary home?
In Ormewood, many homes are being torn down and replaced, and I had plenty of room to do that. But I think that changes the street scape and the vibe of the neighborhood so that’s part of what I was trying to preserve. I also wanted to create more housing—not an apartment building or townhomes, but two distinct living spaces, each with its own yard and front porch. It’s a very walkable neighborhood, and this approach gives people privacy and a chance to live there without being stacked on top of their neighbors.
Click to view the photo gallery
If we can help you build an ADU like Dirk's we would love to connect!

























Comments