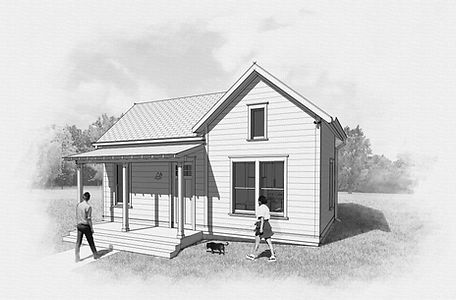top of page

THE EAST LAKE
308 SF w/ 57 SF PORCH
22' x 14' FOOTPRINT w/ 12' x 5' PORCH
The East Lake is an ultraefficient, studio-sized accessory dwelling unit (ADU). The studio’s compact 308 sf footprint boasts a full bathroom, walk-in closet, and galley kitchen. Tall 10’ ceilings and a generous front porch allow this small ADU to pack an outsize presence in a backyard. The East Lake is a distinguished yet economically sound choice for those with space and/or cost constraints. See photos of a completed unit here.
THE REYNOLDSTOWN
THE REYNOLDSTOWN
& REYNOLDSTOWN+
429 SF w/ 75 SF PORCH
28' x 15'-4" FOOTPRINT w/ 15' x 5' PORCH
Named after the home of ATL ADU CO, the Reynoldstown is an efficient accessory dwelling unit with a bedroom (with closet), full bathroom, galley kitchen, and living room all in a compact 440 SF footprint. Large windows are placed to deliver as much natural light as possible to the interior and facilitate natural ventilation when weather permits. The Reynoldstown has a lot to offer in a small footprint, which makes it adept at accommodating challenging lot conditions. See photos of a completed unit here.
THE KIRKWOOD
& KIRKWOOD+
THE KIRKWOOD
645 SF w/ 104 SF PORCH
32' x 23' - 5" FOOTPRINT INCLUDING PORCH
Inspired by Atlanta’s abundance of American Craftsman bungalows, the Kirkwood features two bedrooms, each with separate bathroom and storage space. A kitchen and living room open onto a deep covered porch. Generous windows provide natural light and ventilation through the interior, and the galley kitchen offers plenty of room for prep and appliances. With a footprint only slightly larger than The Reynoldstown and two exterior entry doors, the Kirkwood offers an ideal setup for Airbnb rental, aging parents, and/or a long-term rental. See photos of a completed unit here.
THE EXPANDED KIRKWOOD
749 SF w/ 40 SF PORCH
32' x 23' - 5" FOOTPRINT
This modified version of the Kirkwood provides an expanded living area that maxes out the heated and cooled space at 749 SF, which is the max allowable square footage for an ADU in the City of Atlanta. The rest of the interior space matches the Kirkwood. See photos of a completed unit here.
749 SF w/ 45 SF PORCH
28' x 15'-4" FOOTPRINT w/ 11'-4" x 4' PORCH
THE ORMEWOOD
The two story, two bedroom Ormewood is a catalyst for urban infill and housing diversity in Atlanta’s residential neighborhoods. With the footprint of the Reynoldstown (440 SF), and the square footage of the Expanded Kirkwood (749 SF), the Ormewood is the perfect option for maximizing living space on smaller lots in the city. The first floor includes a bedroom (with closet), full bathroom, spacious living area and a galley kitchen. The second floor boasts a master bedroom with a walk-in closet and ensuite bathroom with dual sinks, providing an urban getaway experience for guests, family, or tenants.
CUSTOM
For homeowners with a unique vision or challenging site, ATL ADU CO offers fully custom ADU design and construction. This path begins with a more in-depth feasibility phase that includes personalized design work tailored to your property. While custom builds are typically more time and cost-intensive than our predesigned options, they offer unmatched flexibility and individuality. Our team will guide you through every step, from initial concept to final construction, to bring your one-of-a-kind ADU to life.
bottom of page













